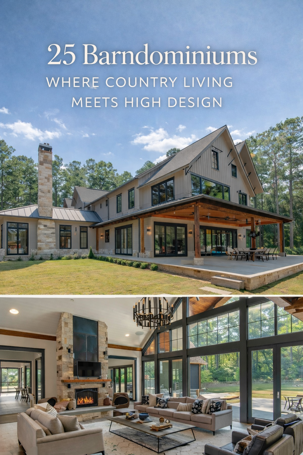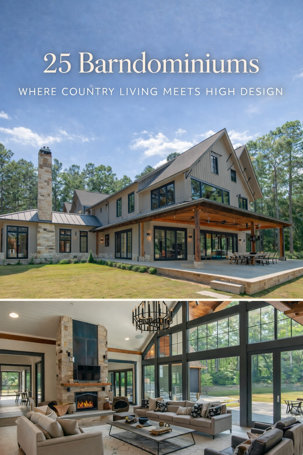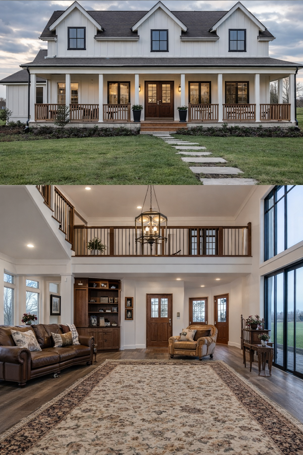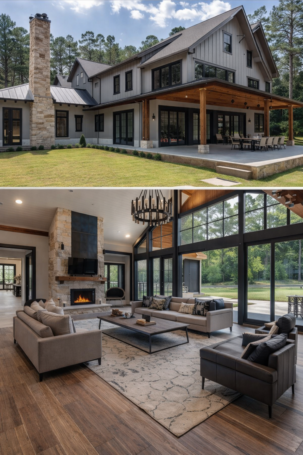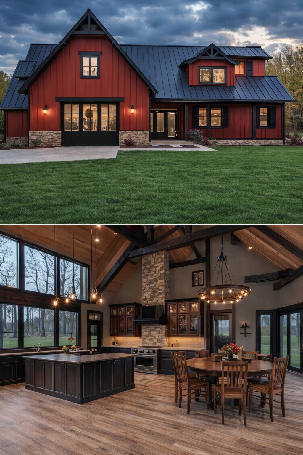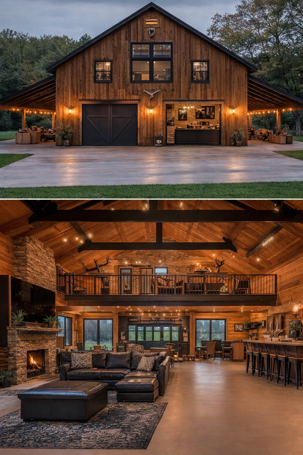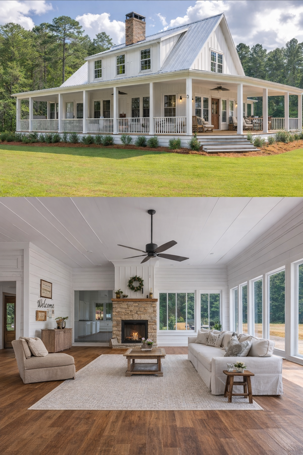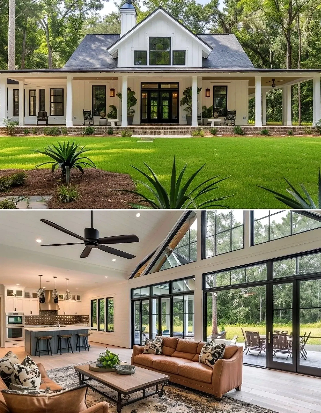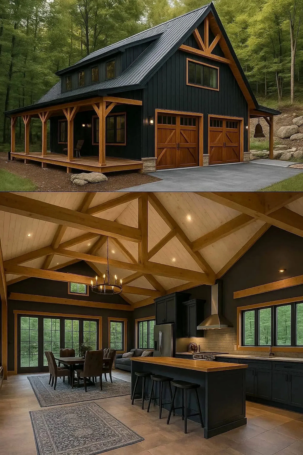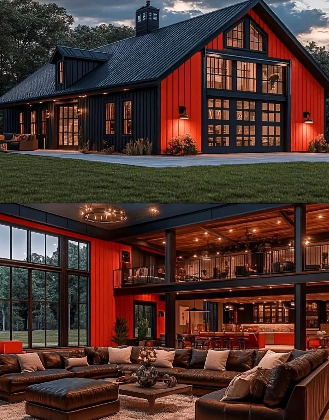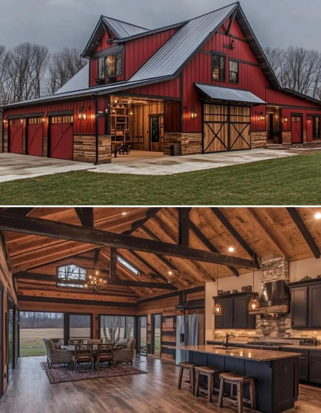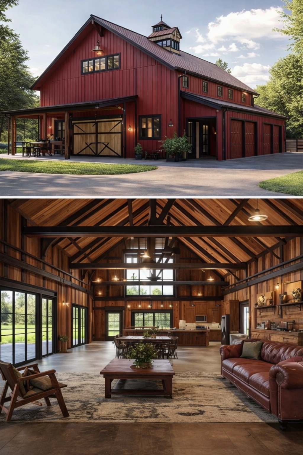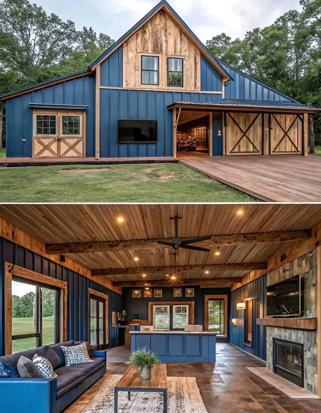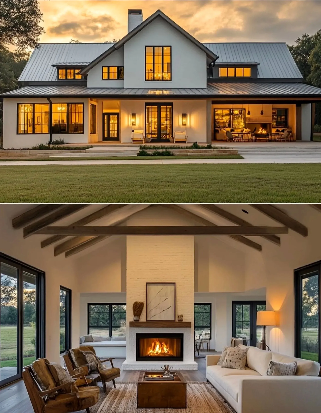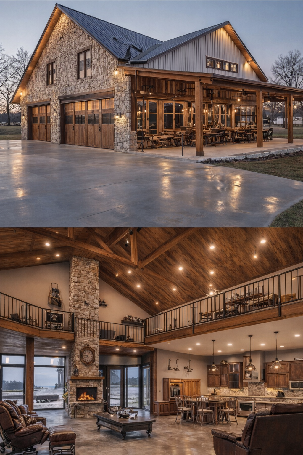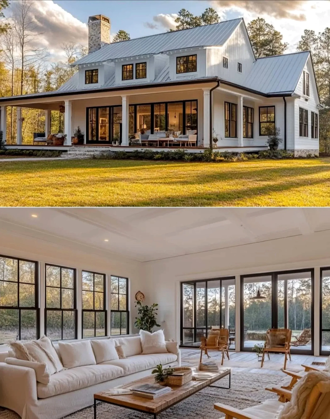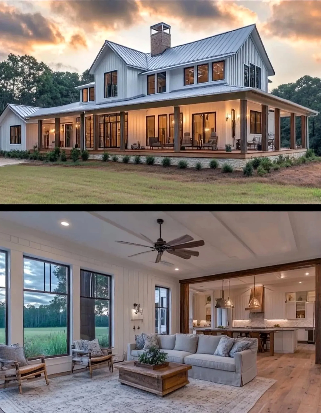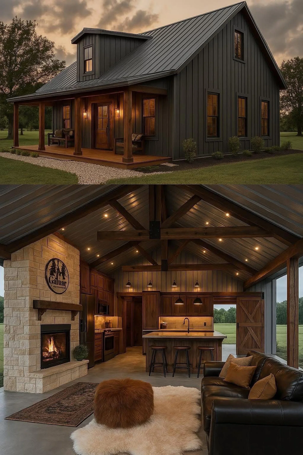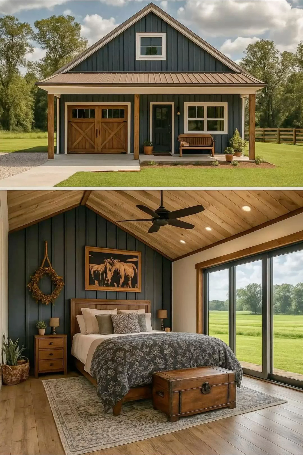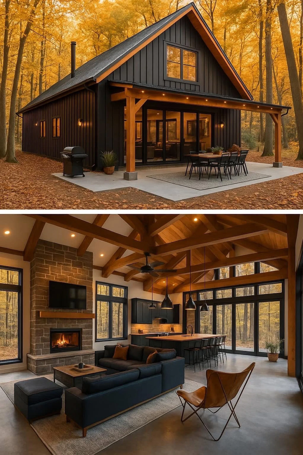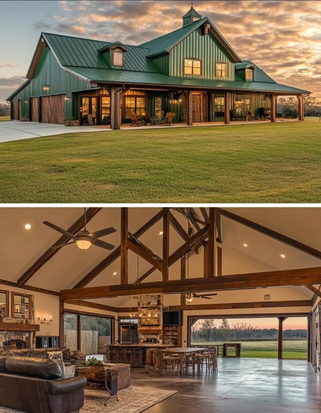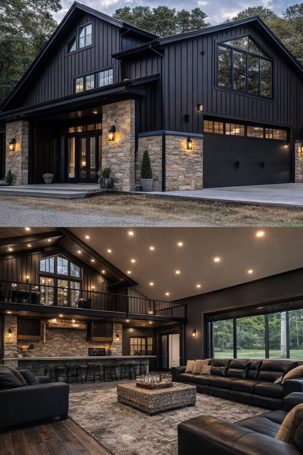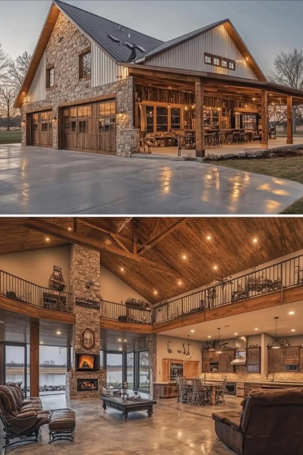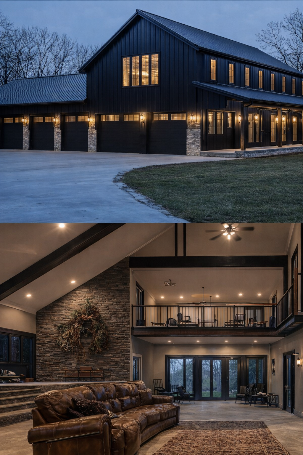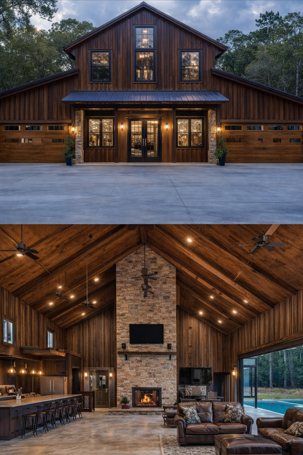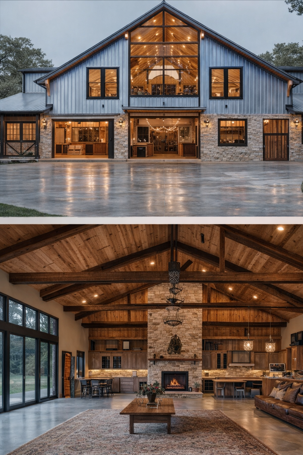25 Barndominiums Where Country Living Meets High Design (With Shop & Style Links)
Barndominium Dreams: The Rise of Rustic Glamour and Why It’s Redefining Modern American Living
There’s a new kind of dream home emerging across the American landscape. It doesn’t sit behind white picket fences or tuck neatly into manicured suburbs. It stands proudly under the open sky, wrapped in corrugated metal and steel beams, echoing the rhythm of barns and silos—but inside, it tells a very different story. The barndominium has arrived, and it’s not just a passing trend. It’s a full-blown movement.
Equal parts rural and refined, barndominiums fuse the charm of country living with the sleek elegance of contemporary design. Think soaring ceilings, polished concrete floors, massive open-concept living spaces, and statement kitchens tucked behind sliding barn doors. The result is a kind of aesthetic alchemy—where galvanized steel meets French oak, and industrial minimalism dances with farmhouse warmth. What began as a practical solution for metal building conversions has grown into a national design obsession. Barndominiums are now being custom-built from the ground up, no longer just utilitarian shells but full-scale luxury homes that rival the best of modern architecture.
And the appeal runs deeper than design. Barndominiums reflect a shifting mindset. People are trading HOA rules and cookie-cutter neighborhoods for land, freedom, and something that feels truly theirs. It’s not just about having more square footage. It’s about having soul. Space to breathe. A connection to the landscape. A home that reflects both grit and grace.
So why now? Why are barndominiums booming?
Part of it is cultural. We’re living in a moment that craves authenticity. We want homes that feel grounded. We’re looking for texture and story and substance. Glossy suburban developments often fall flat in that department. But walk into a well-designed barndominium, and you feel it immediately—the blend of old and new, the reverence for craftsmanship, the invitation to slow down.
Another part is economic. Barndominiums are often more affordable per square foot than traditional stick-built homes, especially when repurposing an existing metal building. They’re energy efficient, low maintenance, and structurally durable. They’re also highly customizable, which makes them a dream for design lovers and DIYers alike. Whether you're building a weekend escape, a forever home, or a rental retreat, the barndo lets you start with a blank slate and write your own rules.
But perhaps the biggest reason is emotional. Barndominiums speak to a longing that’s hard to put into words. They tap into a nostalgia for simpler times, even if you’ve never baled a single bale of hay. There’s something mythic about them—something that calls to the wild-hearted, the grounded dreamers, the folks who want a kitchen big enough for Sunday pancakes and a porch that catches the sunset.
And let’s be clear—today’s barndominium isn’t some dusty old pole barn with a mattress thrown in. These spaces are bold, curated, and downright glamorous. Designers are layering in crystal chandeliers, velvet sofas, marble countertops, and high-end finishes that elevate the barn from utility to artistry. They’re styling with intention, embracing both rugged textures and luxe details. This is country living for the design-obsessed.
Inside a barndominium, you’ll often find:
Vaulted great rooms with exposed trusses and oversized fans
Chef-grade kitchens with farmhouse sinks and custom range hoods
Spa-like bathrooms with freestanding tubs and walk-in showers
Lofts that overlook double-height living spaces
Indoor-outdoor transitions that blur the line between home and land
Purposeful use of natural materials like wood, metal, stone, and leather
And outside? The possibilities are endless. Picture wraparound porches, barn-style garages, glass roll-up doors that open to the pasture, stock tank pools, and fire pit lounges framed by string lights and cedar posts. Many homeowners pair their barndos with matching shops, guest suites, or even tiny homes for visitors. It’s a lifestyle that welcomes family, friends, and a little bit of wildness.
These homes aren’t just being built in Texas ranch country either. The barndominium aesthetic is migrating. You’ll find versions popping up in the Midwest, the Pacific Northwest, the Carolinas, even in the outskirts of LA and Nashville. Some stay true to their agricultural roots. Others lean heavily into high-end modernism. But what unites them all is the shared DNA of simplicity, utility, and style.
And no, you don’t need to own livestock to live in one. You don’t even need to live on acreage. Many barndominiums today are designed for smaller lots, urban edges, and semi-rural properties. Some are single-story, some sprawl across multiple wings, and others rise into tall two- or three-story silhouettes with mezzanines and lookout decks. The only limit is your imagination.
As with any trend that gains momentum, barndominiums are also influencing mainstream architecture. We’re seeing echoes of barndo design show up in suburban new builds and renovation projects. Exposed metal, black trim, rustic beams, and mixed siding are finding their way into homes that would otherwise be fairly conventional. Even luxury magazines are catching on, featuring barndos in their spreads and championing their blend of form and function.
Social media, of course, has played a major role in their rise. On Pinterest, barndominium boards rack up millions of views. On Instagram, the hashtag #barndominium returns an endless scroll of inspiration—moody kitchens, custom front doors, oversized islands, and dogs lounging on cowhide rugs in sun-drenched foyers. Entire influencer accounts are dedicated to barndo builds, from framing to final reveal.
And then there’s the barndominium culture. It’s its own thing now. It’s DIYers documenting the entire journey from slab to chandelier. It’s couples choosing this lifestyle to raise kids in open spaces. It’s people reclaiming the right to build something different, something deeply personal, without waiting for permission. Whether they’re doing it with a contractor, a prefab kit, or their own hands, the result is a home that feels lived-in from day one.
And the community? It’s fiercely supportive. Barndo owners swap blueprints, share finish sources, and cheer each other on across forums and Facebook groups. There's a sense that everyone’s in on something special—a lifestyle that prioritizes beauty, freedom, and function without sacrificing one for the other.
Of course, building a barndominium comes with its own challenges. Zoning laws, financing, and insurance can be trickier to navigate than with traditional homes. But more and more lenders and real estate agents are catching up, especially in regions where barndos are booming. Builders who specialize in these designs are booked months in advance. And architects are developing barndominium-specific floor plans that balance open space with livability.
So what makes the perfect barndominium?
There’s no one answer. That’s the beauty of it.
It might be a sleek all-black metal facade with an airy Scandinavian interior. Or it might be a white-and-wood farmhouse with industrial light fixtures and a fireplace you can see from every room. It could be a rustic-luxe blend with emerald cabinets, vintage rugs, and steel-framed windows. Or it might be something small and soulful—a one-bedroom barndo with just enough space to feel grounded and free.
The perfect barndominium is the one that feels like you. That’s designed for how you live, not how the neighbors do. That lets you host dinner parties and watch deer out the back window. That balances grit and glam the way only this style can.
And it doesn’t matter if you’re just dreaming right now or already drafting floor plans. Barndominium inspiration is everywhere—and we’ve pulled together a curated collection of our favorite finds to fuel your imagination.
These 24 designs showcase the versatility, beauty, and pure design magic of the barndo lifestyle. From cozy hideaways to grand statement builds, each one tells its own story. Scroll through them slowly. Let your mind wander. Pin what speaks to you. Screenshot the floor plans. Imagine the scent of cedar, the echo of boots on concrete, the softness of morning light through oversized windows.
Because whether you’re building soon, someday, or just love good design, there’s something undeniable about the barndominium. It’s bold. It’s warm. It’s real.
And it’s calling.
🏡 Barndominium #1: A Classic Farmhouse Wrapped in Warmth
This barndominium radiates timeless appeal with its crisp white board-and-batten siding, dramatic black-framed windows, and inviting dual front porches. The exterior feels like a love letter to Southern charm, with symmetry, structure, and a sense of calm that pulls you in from the first glance. From the stone path that leads to the grand double door to the covered porch designed for slow sips and long conversations, everything about this home is built to be admired—and lived in.
Inside, soaring ceilings open up to a two-story great room bathed in natural light from oversized windows. Rustic wood elements—visible in the entry door, railing, built-ins, and floors—bring a grounding warmth to the modern white palette. The open layout flows effortlessly, centered around comfort without compromising elegance. There’s a quiet power in the way this home balances modern farmhouse minimalism with thoughtful, rich textures. It’s a perfect barndominium for families who want the heart of the country wrapped in high design.
Shop the Look:
Style it With:
🪵 Barndominium #2: Modern Timber Majesty with Glass-First Living
Barndominium #2 is a sprawling architectural statement that masterfully blends rustic timber with sleek, contemporary design. The exterior stretches wide and grounded, built in soft-gray vertical siding and accented with natural wood posts, exposed rafters, and a bold black metal roof. Its layout wraps around an open-air patio, creating a seamless indoor-outdoor lifestyle that's ideal for entertaining, relaxing, or simply admiring the quiet expanse of nature.
Step inside and you're greeted by cathedral ceilings, a wall of towering black-trimmed windows, and an open-concept great room that rivals high-end lodges. The double-height living space is anchored by a floor-to-ceiling stone fireplace, while a stunning iron chandelier floats above it like a crown. Every inch is intentional—from the light wood floors that run like a river through the home to the stone details, exposed beams, and ultra-modern furniture. It’s a barndominium that feels like a dream home and designer showcase in one.
Shop the Look:
Style it With:
🔴 Barndominium #3: Crimson Steel and Cabin Soul Under One Roof
With its deep crimson siding and dramatic black metal roofline, Barndominium #3 brings powerful presence and farmhouse soul together in one unforgettable package. Stone skirting grounds the structure in earthy texture while large black-trimmed windows frame each elevation with modern crispness. It’s a bold look—like a classic barn that grew up, got strong, and went upscale.
Inside, the vaulted ceilings stretch into a timber masterpiece. Exposed beams, tongue-and-groove woodwork, and massive windows flood the open-plan kitchen and dining space with light and warmth. A stone chimney stretches up toward the peak, giving the room a vertical focal point that radiates rustic grandeur. The kitchen's black cabinetry and enormous center island ground the space in bold contrast, while the circular dining setup beneath a custom industrial chandelier feels handcrafted for long, memorable gatherings. This barndominium lives large with intention, combining rich materials, grand scale, and deep color in every corner.
Shop the Look:
Style it With:
🌲 Barndominium #4: Timber Lodge Living with a Glow That Never Quits
Barndominium #4 is a love letter to golden wood, vaulted ceilings, and that cabin-in-the-woods energy—but make it luxurious. The exterior makes a dramatic first impression with its vertical cedar-toned siding, black garage doors, and double-pitched roof that hints at the massive interior beyond. Wrapped porches, café lights, and black trim details give it a warm, welcoming glow, especially at dusk when this home looks like it was poured from melted bourbon and firelight.
Step inside and you’re met with pure grandeur. The open-plan living space stretches beneath a cathedral ceiling with exposed trusses, a towering stone fireplace, and dramatic warm lighting that fills the room like amber. The open loft upstairs overlooks a layout built for entertaining—leather sectionals, a grand kitchen, a long wood bar, and a layout that feels both expansive and intimate. String lights wrap the space in cozy energy while polished concrete and stone finishes anchor it in timeless lodge style. This is the kind of barndominium that was built for big gatherings, bonfire nights, and lives that don’t want to be lived small.
Shop the Look:
Style it With:
☁️ Barndominium #5: The Soft-Summer Classic in Cream and Light
Barndominium #5 is sunshine in architectural form—airy, bright, and wrapped in warmth. The exterior speaks softly but confidently with its crisp white board-and-batten siding, pitched metal roof, and charming full-wrap porch. This is the kind of home that looks equally perfect on a quiet country morning or glowing gold at golden hour. With subtle touches of southern farmhouse tradition, it whispers timeless luxury without trying too hard.
Inside, the palette stays light and grounded. Soft shiplap walls, wide-plank wood flooring, and creamy neutral upholstery create a sanctuary of natural light and clean space. A warm brick fireplace and exposed wood mantel give the great room just enough rustic soul to keep it from feeling sterile. Expansive windows on nearly every wall flood the space with sunlight and blur the lines between indoor and outdoor living. This barndominium is for the dreamers who want their spaces uncluttered, calming, and quietly stunning.
Shop the Look:
Style it With:
🖤 Barndominium #6: Black & White Chic with Forest-Lined Serenity
Barndominium #6 is proof that contrast is the key to modern farmhouse magic. With its white board-and-batten siding, rich black trim, and inviting brick stair entry, this design channels classic charm and modern edge in perfect harmony. The wraparound porch is spacious yet graceful, supported by clean white columns and ceiling fans for those long southern afternoons spent unwinding. Mature trees and lush lawn frame the structure like a hidden retreat, softening the bold architecture with natural elegance.
Inside, it’s a cathedral of calm. Towering ceilings, matte black fans, and an entire wall of glass bring the outside in while maintaining a crisp, contemporary aesthetic. Warm leather seating adds richness to the neutral palette, and black-framed windows keep every view sharp and symmetrical. The kitchen plays it cool with a sleek blue-gray island, modern bar stools, and a trio of artisan pendants that feel pulled from a boutique hotel. This is barndominium living elevated—effortless, elegant, and built for both daily life and dreamy weekends.
Shop the Look:
Style it With:
🌑 Barndominium #7: Forest Fortress with Matte Black Swagger
Barndominium #7 brings the drama. Tucked into the trees like a luxury lodge carved from the wilderness, this moody masterpiece combines matte black siding with warm natural wood accents in a way that’s utterly magnetic. The symmetrical gabled roofline, exposed timber trusses, and wood garage doors give it a craftsman feel—but it’s the color contrast that makes it unforgettable. This home doesn’t whisper “barndominium”—it growls it, smooth and steady.
Inside, the mood continues. Vaulted ceilings lined in pale wood float above pitch-black walls and cabinetry, creating a masculine, mountain-modern vibe that still feels soft and livable. Every line is clean, every detail intentional. The dark palette is balanced by generous windows that flood the interior with forest-filtered light, while exposed beams and wooden countertops add rustic texture. This barndominium feels like a retreat designed for slow coffee mornings, whiskey evenings, and people who know exactly what they want in a home.
Shop the Look:
Style it With:
🔥 Barndominium #8: Red Steel Royalty with Loft-Level Luxury
Barndominium #8 is bold, fiery, and unforgettable. Wrapped in high-contrast crimson and matte black steel, this home doesn’t just stand out—it declares itself. The barn-inspired shape is elevated with massive gridded windows, a cupola, and glass-pane garage doors that make it feel more like a high-end lodge than a traditional home. When lit from within, the house glows like embers in the evening—fiery, warm, and rich with personality.
The interior is nothing short of cinematic. Soaring ceilings, a wraparound loft, and massive industrial windows turn the living room into a grand stage. The dark leather sectional wraps the space in deep comfort, while the warm-toned wood ceiling and iron accents bring texture and edge. The kitchen in the background shines with red cabinetry, open shelving, and sleek black counters that nod to a daring designer’s hand. This is a barndominium for those who want to live large, live bold, and let their home reflect their fire.
Shop the Look:
Style it With:
🪓 Barndominium #9: Rugged Timber and Red Steel with Vintage Soul
Barndominium #9 is that perfect mix of grit, grain, and grounded charm. Its exterior is dressed in barn-red metal siding, reclaimed wood skirting, and matte black accents that deliver vintage Americana vibes with polished execution. Sliding barn doors, carriage-style garage bays, and a steep gable roof give it the classic stance of a working barn—except this one’s loaded with style and warmth.
Inside, the vaulted ceilings carry thick timber beams that stretch like ribs across the open-plan kitchen and living room. Every wall tells a story in weathered wood tones, while stone, black cabinetry, and flickering pendant lights pull the look toward mountain lodge sophistication. A cozy dining nook, rustic bar stools, and wood-burning fireplace make this barndominium feel both intimate and wild. Whether you're sipping whiskey after a long day or watching a storm roll in across the fields, this is a home built for memory-making.
Shop the Look:
Style it With:
🏛 Barndominium #10: Cathedral Ceilings in a Barn Built Like a Legend
Barndominium #10 is pure architectural poetry. With its iconic red siding, black accents, and stately cupola, the exterior captures all the nostalgia of a classic American barn—but with proportions and presence that feel epic. The extended rooflines, exposed timber, and oversized sliding barn doors ground it in heritage, while the clean trim, glass doors, and structured silhouette announce its modern evolution.
Inside, the space opens like a cathedral. A-frame ceilings lined in golden wood draw the eye upward while thick steel beams give the structure its spine. Towering windows pour daylight across the polished concrete floors and red leather furniture, creating a cinematic moment from every angle. The kitchen blends seamlessly into the great room, offering a massive island, dual farmhouse sinks, and warm open shelving. This barndominium is what happens when you respect the barn’s bones and elevate every single detail. A true celebration of space, structure, and soulful living.
Shop the Look:
Style it With:
💙 Barndominium #11: Coastal Steel with a Deep Blue Pulse
Barndominium #11 is what happens when you blend barn-style simplicity with deep coastal soul. Clad in a bold navy steel siding accented by raw cedar wood, this design delivers the kind of color contrast that instantly grabs attention. The symmetry of the double gables, crossbuck garage doors, and natural wood trim keeps it grounded in rural tradition, while the unexpected blue palette makes it feel utterly custom. It’s moody, magnetic, and full of personality.
Inside, that same navy energy continues—this time softened with warm wood ceilings, exposed beams, and wide plank floors. The living room flows into a small but mighty kitchen, where matching cabinetry, clean counters, and exposed shelving feel intentionally minimalist. A black ceiling fan anchors the room with edge, while natural textures and modern lighting add polish. This barndominium is for the bold—those who want something unique, expressive, and entirely unforgettable.
Shop the Look:
Style it With:
✨ Barndominium #12: Warm Modernism with a Golden Hour Glow
Barndominium #12 is a flawless study in balance—sharp lines, soft textures, and a palette that bathes in the amber glow of golden hour. The smooth stucco exterior in a creamy warm hue pairs effortlessly with black-framed windows and a standing seam metal roof. It’s modern, but not sterile. Minimalist, but never cold. The double-height windows flood the home with rich, radiant light, and the symmetry of the front porch welcomes you like the start of a good story.
Inside, the drama unfolds around a soaring central fireplace clad in smooth white brick. Rustic ceiling beams draw the eye upward, while earthy wood furniture and plush cream textiles ground the space in quiet luxury. The room is filled with natural textures: leather, linen, woven jute, and raw wood. Every inch of this barndominium is curated for calm—perfect for quiet mornings, late-night fires, and intentional living. It’s where modern design meets timeless soul.
Shop the Look:
Style it With:
🌾 Barndominium #13: The Wraparound Wonder Drenched in Farmhouse Light
Barndominium #13 is the epitome of wraparound charm. With its wide-armed porch that stretches around all sides, this home invites connection to nature, fresh air, and southern-style living. The bright white board-and-batten exterior is clean and timeless, while the black window trim, standing seam metal roof, and warm porch lighting add contrast and warmth. It’s an architectural hug—wide, welcoming, and wrapped in elegance.
Inside, the open floor plan unfolds like a breath of fresh air. Natural light floods through tall windows, dancing across the rich wood floors and neutral textures. The cozy-yet-elevated living space transitions effortlessly into a modern farmhouse kitchen, complete with a statement range hood and clean white cabinetry. A plush linen sofa and warm wood accents strike that perfect balance between comfort and style. This is a barndominium made for barefoot mornings, swinging porch nights, and cozy gatherings that last all day.
Shop the Look:
Style it With:
☀️ Barndominium #14: Soft Neutrals and Sunlight for Days
Barndominium #14 is soaked in serenity. With its crisp white siding, deep black window trim, and inviting wraparound porch, this home is a love letter to clean lines and casual luxury. The proportions are generous yet graceful, with an elegant standing seam roof and warm light spilling through tall windows. Every detail of the exterior whispers refinement—uncluttered, open, and entirely timeless.
Step inside and the softness continues. The living room is wrapped in windows and styled in creamy whites, soft woods, and barely-there textures. The long slipcovered sofa offers room to sprawl while maintaining a tailored silhouette, and a natural wood coffee table anchors the lightness with warmth. Sliding glass doors blur the boundary between inside and out, making every sunset feel like part of the decor. This barndominium is the definition of quiet luxury—minimal, earthy, and designed to restore.
Shop the Look:
Style it With:
🌅 Barndominium #15: A Golden Hour Dream Wrapped in White and Wood
Barndominium #15 is that perfect golden-hour glow captured in architectural form. With its crisp white board-and-batten siding, rich wood trim accents, and symmetrical porch columns, this home glows with charm and grounded elegance. The deep wraparound porch invites you to slow down, while the tall windows frame the sunset like a moving painting. From every angle, it whispers comfort, class, and country sophistication.
Inside, the palette stays light and grounded—soft gray upholstery, wide-plank wood floors, and white shiplap walls combine for a look that feels fresh and timeless. The living room is perfectly framed by large windows that let nature be the star, while a rustic wood coffee table and vintage-style rug keep the vibe curated and cozy. The kitchen beyond is warm and bright, featuring pendant lighting, natural wood tones, and classic farmhouse textures. This barndominium is the ultimate mix of livable luxury and organic ease.
Shop the Look:
Style it With:
🌲 Barndominium #16: Cabin Noir with a Hearth of Stone
Barndominium #16 is brooding, bold, and perfectly built for twilight living. Its moody black exterior is softened with rich cedar-toned columns and a cozy porch that glows in the golden haze of dusk. The metal roof adds modern edge while the board-and-batten siding keeps the classic farmhouse soul intact. This cabin-inspired barndominium looks like it was forged for storytelling—tucked into the heart of a peaceful clearing.
Step inside, and you're wrapped in a darkly romantic lodge atmosphere. Vaulted ceilings with exposed timber beams echo with warmth, while a massive stone fireplace anchors the space like a mountain retreat. The kitchen is entirely clad in wood—from cabinets to ceiling—flooded with bronze-toned pendant lighting that adds rustic charm. Leather, fur, and aged textures pull the look together, making this home feel as much like a luxe hideaway as it does a barndominium.
Shop the Look:
Style it With:
🐎 Barndominium #17: Prairie Blue Retreat with Western Bedroom Charm
Barndominium #17 offers a cozy, compact form factor but makes a huge statement with color and character. The navy blue board-and-batten exterior pops against the warm wood garage doors, porch posts, and trim, creating a crisp, clean silhouette rooted in farmhouse-meets-western design. A welcoming bench and tidy landscape frame the porch like a postcard, while the vertical lines and A-frame roof lend a bold sense of height.
Step inside the bedroom, and it's all rustic soul. The deep-toned accent wall matches the exterior, complemented by wood-paneled ceilings, black ceiling fan, and prairie-chic artwork. Large sliding doors open to a green horizon, filling the space with light and freedom. Earthy wood furniture, a patterned comforter, and a vintage trunk at the foot of the bed complete the look. This barndominium doesn’t try to impress with excess—it wins you over with warmth, calm, and country detail done right.
Shop the Look:
Style it With:
🍂 Barndominium #18: Autumn Hideaway with Glass Wall Grandeur
Barndominium #18 is a masterpiece tucked deep in the woods—dark, dramatic, and completely in sync with its autumn surroundings. The black exterior siding contrasts beautifully with the warm timber trim, and the extended covered patio is ideal for fireside dining beneath a canopy of gold leaves. With floor-to-ceiling windows wrapping every wall, this home was built to frame the forest like art.
Step inside and the interior stuns even more. Vaulted ceilings with exposed wood trusses give the open-concept living space its cathedral-like feel. A floor-to-ceiling stone fireplace centers the living area, while sleek matte-black kitchen cabinets and bronze accents bring in a sophisticated edge. A rich navy sectional anchors the room, and soft lighting adds a cozy glow to every corner. This is the ultimate fall-season dream home—crafted for comfort, designed to dazzle, and surrounded by the quiet magic of the woods.
Shop the Look:
Style it With:
🌿 Barndominium #19: Emerald Acres with Grand Timber Spirit
Barndominium #19 turns heads with its emerald green metal siding, dark wood trim, and wide gabled porch that spans the entire front of the home. This structure feels grounded in ranchland tradition, but elevated with scale and detail. From the symmetrical cupola to the rich wood garage doors and wraparound overhang, this home commands attention on any open field. It feels like a barndominium built for the long haul—rugged, refined, and unapologetically bold.
Step inside, and it opens into an expansive, vaulted sanctuary. Towering wood trusses span across the main living space, balancing the rustic bones with modern luxury. The open kitchen features a stunning reclaimed island, overhead lighting, and stone details that echo the fireplace’s grandeur. Leather seating, exposed brick, and layered vintage rugs add texture and warmth without losing the structure’s masculine edge. This is barndominium living on a Texas-size scale—crafted for family, legacy, and life lived wide open.
Shop the Look:
Style it With:
🤍 Barndominium #20: Modern Farmhouse Elegance with a Grand Welcome
Barndominium #20 brings everything full circle—grace, warmth, and presence in one beautifully balanced design. The creamy white exterior is crisp and inviting, with natural wood accents that bring in rustic charm. Wide double dormers and a central gable create visual harmony, while a deep front porch stretches across the home like an embrace. With its black window trim, soft uplighting, and timeless structure, this is the kind of barndominium that feels both refined and familiar.
Step inside, and the two-story foyer opens into a stunning great room flooded with light. Massive grid-style windows frame views of the property, while the dark wood accents—balusters, doors, and trim—ground the palette in natural texture. Plush leather sofas and antique-style rugs warm the space, and the upper-level balcony creates a sense of flow and connection. This barndominium marries the grandeur of a luxury farmhouse with the coziness of home—and it’s everything you’d want in your forever dream build.
Shop the Look:
Style it With:
🖤 Barndominium #21: The Luxe Noir Lodge
Barndominium #21 is unapologetically sleek with a bold black façade, stone pillars, and architectural symmetry that commands the driveway like a luxury mountain retreat. From the matte-black garage doors with transom windows to the sharp roofline and gold-tinged sconces, this build oozes sophistication and confidence. It’s not just a barndominium—it’s a statement piece on the land.
Inside, the moody magic continues. The vaulted ceiling glows with warm starry recessed lights, creating a cinematic atmosphere across the wide-open layout. The stonework on the backsplash mirrors the exterior’s rugged charm, while black leather seating and a textured coffee table anchor the space in elegance. Upstairs, a loft-style balcony overlooks the main level, giving this modern rustic masterpiece the ambiance of a private luxury lodge.
Shop the Look:
Style it With:
🪵 Barndominium #22: Rustic Stone Grandeur with Open-Air Charm
Barndominium #22 is a masterclass in blending rugged stonework with airy, high-end barndo design. The facade features multi-tone stone columns, warm wood garage doors, and a massive open-air entertaining area beneath the extended porch. Industrial farmhouse lighting casts a golden glow over the wide concrete pad, making this an ideal spot for outdoor living and hosting under the stars.
Inside, the vast great room delivers scale and comfort in equal measure. A double-height stone fireplace climbs toward the wood-planked vaulted ceiling, while exposed beams add architectural rhythm and richness. The wraparound lofted catwalk connects both wings of the home, giving you a commanding view of the soaring interior. With polished concrete floors, oversized windows, and lakefront views, this space was designed to feel limitless.
Shop the Look:
Style it With:
🖤 Barndominium #23: Sleek Industrial Ranch with Lodge Energy
Barndominium #23 is where industrial elegance meets sprawling ranch style. The jet-black exterior is broken up with striking stone bases and minimalist lighting, creating a powerful yet understated curb appeal. With a massive row of garage doors and symmetrical lighting, this modern barndo gives the impression of a luxury lodge hidden deep in the woods.
Step inside and you're greeted with drama. A tiered layout leads up to a cathedral-style great room with stacked stone walls, a sweeping curved leather sectional, and double-height ceilings with recessed lighting. The dramatic wall of windows along the back invites in nature, while the open loft railing adds depth to the visual experience. It’s the kind of home where luxury entertains scale—and every inch is cinematic.
Shop the Look:
Style it With:
🪵 Barndominium #24: Western Timber Luxe with Poolside Flair
Barndominium #24 stands tall with rich wood siding, warm stone columns, and a symmetrical triple-garage layout that screams strength and refinement. The dark-stained wood and glass-paneled doors open up to a world of rustic luxury, where the lodge aesthetic is elevated by thoughtful detailing and a grand architectural presence. The contrast between the raw timber and the sleek black window frames creates an irresistible visual tension.
Inside, the soaring vaulted ceiling is finished in natural wood planks, echoing the warmth of the polished concrete floors. A towering stone fireplace anchors the great room, while expansive glass doors slide away to reveal a seamless connection to the poolside patio. The open-concept kitchen, complete with a bar and lounge area, feels made for hosting stylish gatherings. Every detail whispers craftsmanship, from the exposed beams to the industrial ceiling fans spinning overhead.
Shop the Look:
Style it With:
🏡 Barndominium #25: The Grand Cathedral of Rustic Glamour
Barndominium #25 is the definition of a showstopper. With a bold A-frame facade, massive floor-to-ceiling windows, and symmetrical dormers glowing warmly at dusk, this home commands attention. The blend of corrugated metal, rough-cut stone, and barn-style wood doors creates an aesthetic that’s as rugged as it is refined. From the exterior alone, you know this space wasn’t just built—it was crafted.
Inside, the cathedral ceiling unfolds like a luxury lodge. Reclaimed wood beams arc overhead, framing the stone fireplace that anchors the space with gravity and charm. A crystal-clear glass wall at the peak reflects twinkling chandelier lights, giving the interior a magical glow. The open-plan kitchen and living room are unified by concrete floors, soft leather seating, and a perfectly balanced palette of earth tones and industrial metals. This barndominium doesn’t just invite you in—it wraps you in comfort and style.
Shop the Look:
Style it With:
Whether you're planning your own dream build or just here for the architectural eye candy, these 25 barndominiums prove that barns aren’t just barns anymore—they’re modern masterpieces. From soaring ceilings and timber-framed cathedrals to cozy wraparound porches and lodge-style retreats, each space tells a story of rugged beauty and refined living. Want to recreate these looks? Don’t miss the Shop the Look sections to bring this bold style home. And if you're as obsessed as we are, save your favorites to Pinterest and start planning your own barndo journey.
